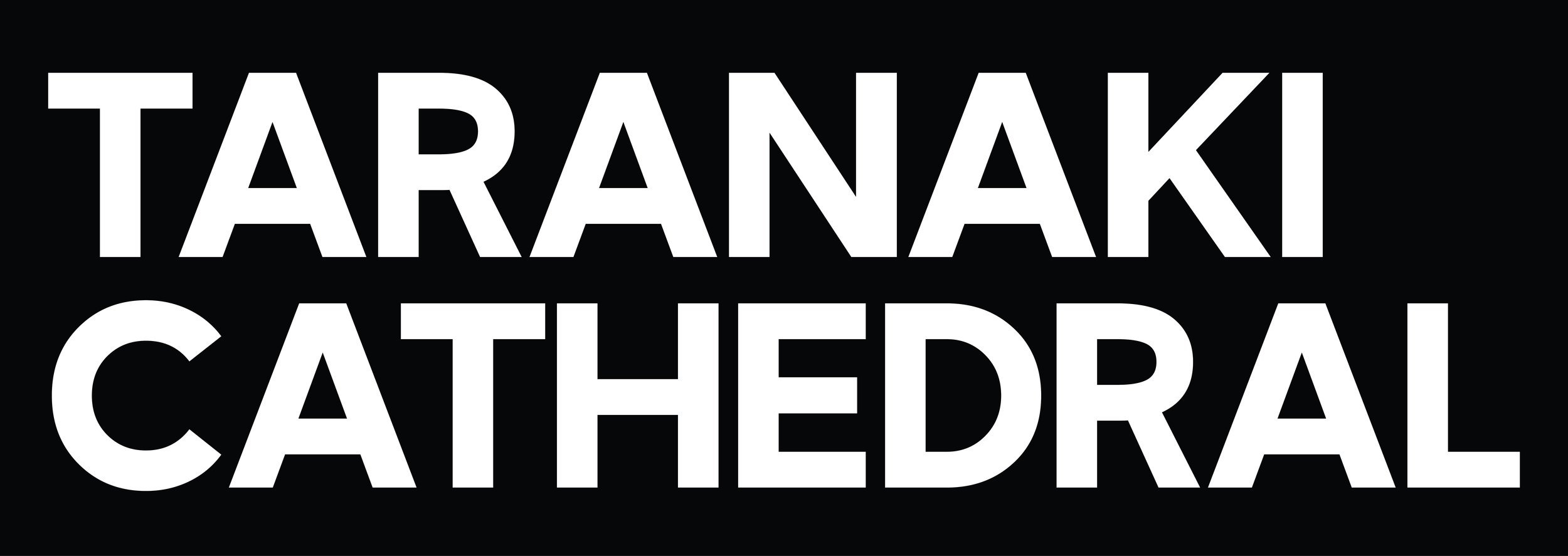Eras & Architecture
Ngā Takiwātanga me ngā Hoahoanga
He kōhatu, he rākau, he maunga he ngahere. E karapoti ana koe i ngā whare o ngā reanga katoa me ngā momo hoki: ko te whare karakia tawhito rawa i hangaia ki te kōhatu, kua tipu hei Cathedral tāpiri atu ko te Hatherly Hall, ko te Vicarage me Te Whare Hononga. E rārangi mai ana mō tēnei takiwātanga hoahoanga, ngā tangata me te take hoki. He tohu i tō tatou hītori, ki ngā rā anamata hoki e taea ai te whiriwhiri i ngā pakiaka Māori, Pākehā hoki he whakarato kainga a-wairua nei, he kete o te mātauranga me te hiringa enohotahi ai te rohe o Taranaki.
Eras & Architecture
Stone and timber, mountain and forest. Our buildings are of different generations and styles: the country’s oldest stone church has grown into a Cathedral with Hatherly Hall, the Vicarage, Te Whare Hononga and the Peace Hall across the street. They are an alignment of definitive eras of architecture, people and purpose. They mark our history and point to a future where the weaving of Indigenous and settler roots provide a spiritual home, a kete/basket of learning and inspiration for a unified Taranaki region.
1845-1959
TARANAKI CATHEDRAL
CHURCH OF ST MARY
St Mary’s was built in 1845, making it the oldest stone church in Aotearoa NZ. The church was designed in the Oxford Gothic Style. It started small, but expanded over the years and in 2010 became Taranaki Cathedral. In 2016 it was closed for earthquake strengthening and since that time we have gathered for Sunday services at the Peace Hall across the road.
The Cathedral’s stone is Taranaki Andesite, a volcanic rock from Taranaki Maunga, sourced from Kawaroa reef. The Cathedral is a visual reminder of our shared history shaped by our local landscape, intrinsically linked to Taranaki and the stories of who we are, where we have come from and where we are going.
3D VIRTUAL TOUR
Thanks to the generosity of Sam Masters and Professionals Real Estate, we are able to present a virtual walkthrough of the Cathedral.
1899
THE VICARAGE
The first Vicarage at this location was built by Rev Henry Govett in the 1860s, but was then replaced by a new Vicarage in 1899. This house was built to accommodate Rev Evans’ large family. The Vicarage was renovated in 2023 and is now home to Te Manu Hononga Sir Paul Reeves Education Centre, which focuses on the work of justice and reconciliation. Downstairs is a large dining room and kitchen which provides a place of hospitality and is available for hire.
1924
THE PEACE MEMORIAL HALL
The Peace hall was designed by New Plymouth architects Messenger, Griffiths and Taylor and built by J.T. Julian & Son. It was opened in 1924 on the 7th of November, which is a significant date in Taranaki commemorating the prophets of Parihaka and their dedication to peace and non-violent resistance. While there many War Memorial Halls scattered around the country, St Mary’s Hall is one of only three halls dedicated to Peace.
1993
HATHERLY HALL
The Cathedral was expanded for about the ninth time with the construction of Hatherly Hall in 1992-1993. The Hall was built in line with the historical look of St. Mary’s, with gabled roof and stone walls. Inside is the Cathedral’s multipurpose foyer used as an exhibition space and a place to gather, along with offices, Upper Room Chapel, library, kitchen and toilets.
Architect: Bruce Allington
Built by: New Plymouth Firm Jones & Sandford
2023
TE WHARE HONONGA
Te Whare Hononga, The House That Binds is the most recent addition to the Cathedral site. Built in 2023, the Architecture is inspired by the image of a kono (food basket) - the wooden beams placed in a woven pattern, with points of meeting and uniting.
AWARDS:
2024 Western Architecture Awards Winner
Architecture Now 2024 Interior Awards, Civic Award winner







